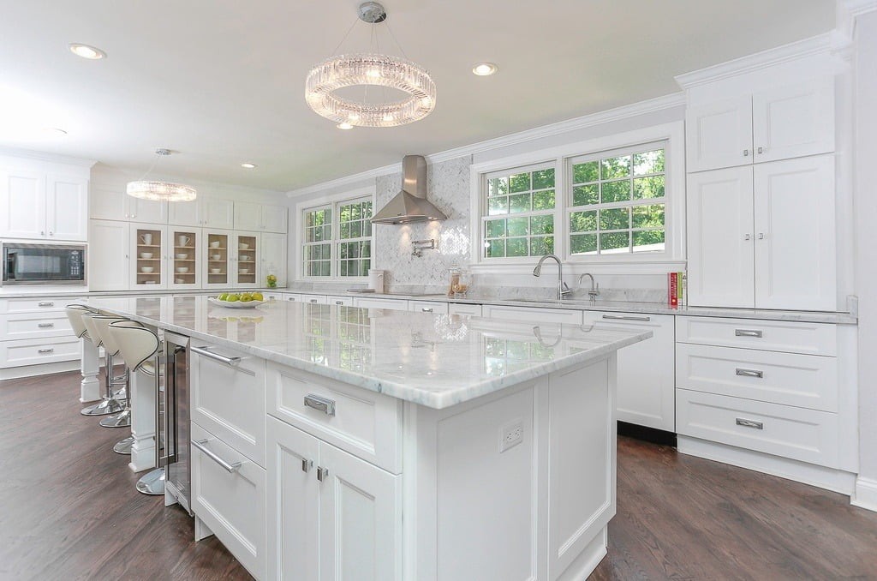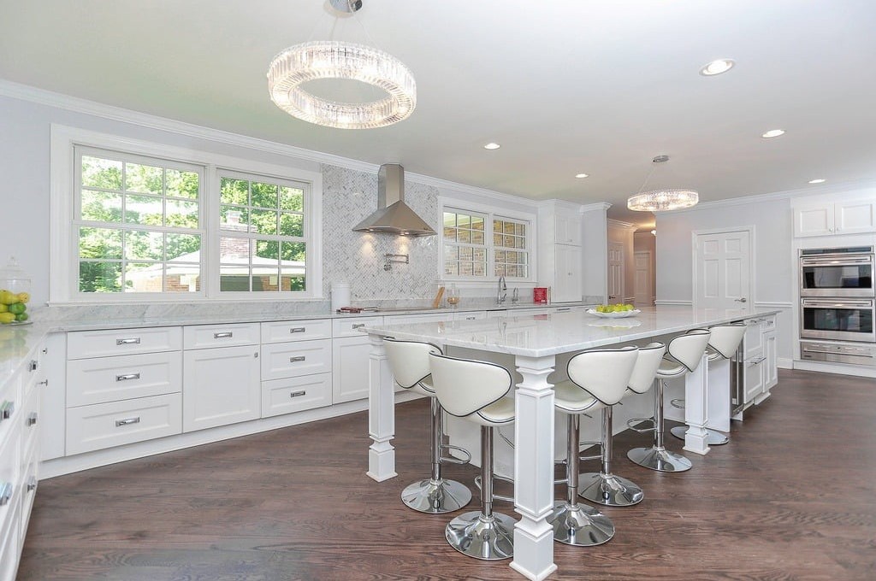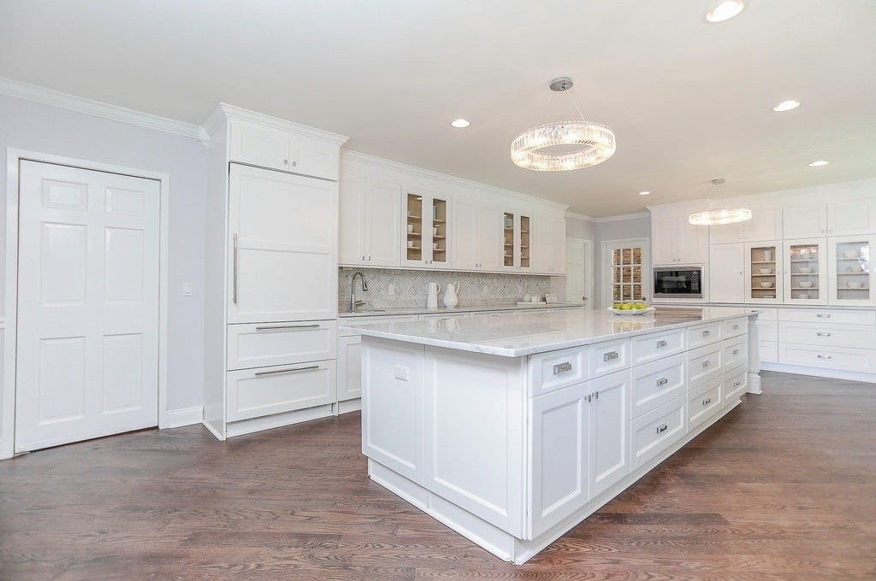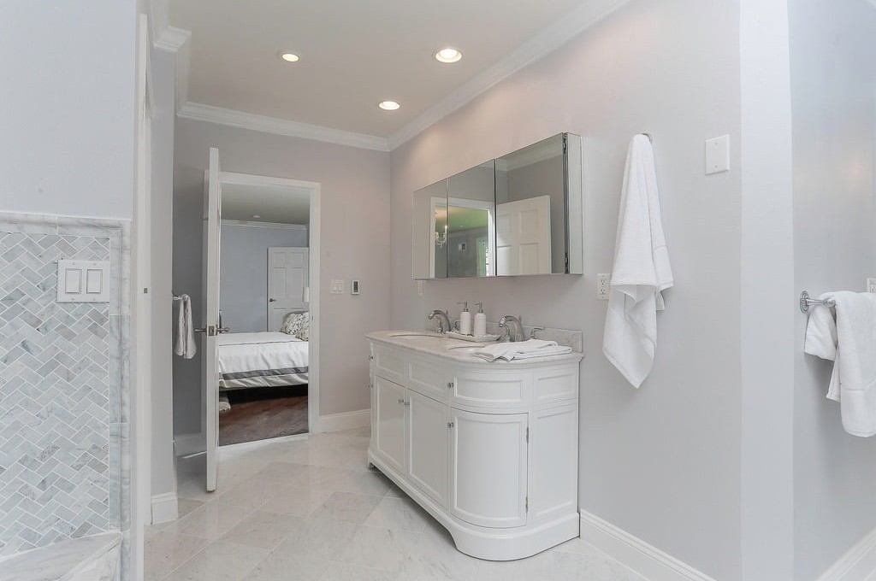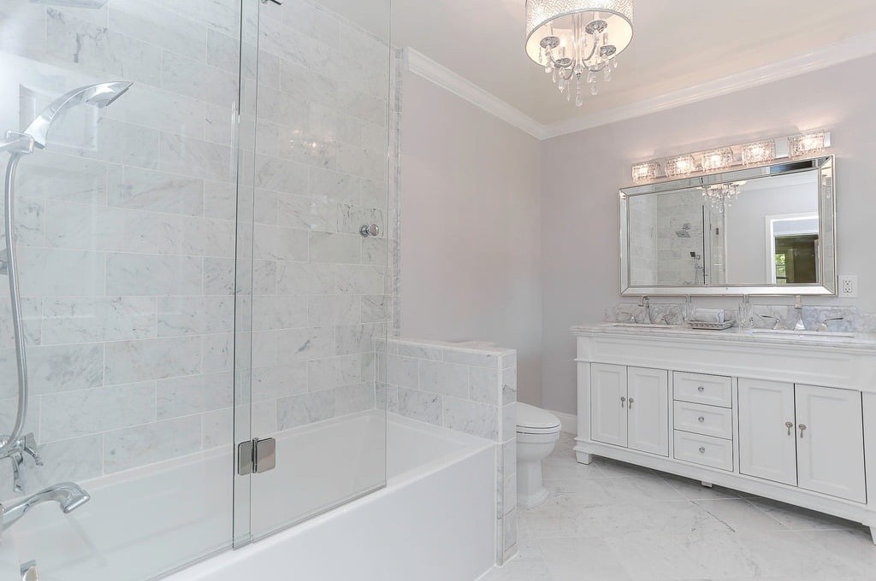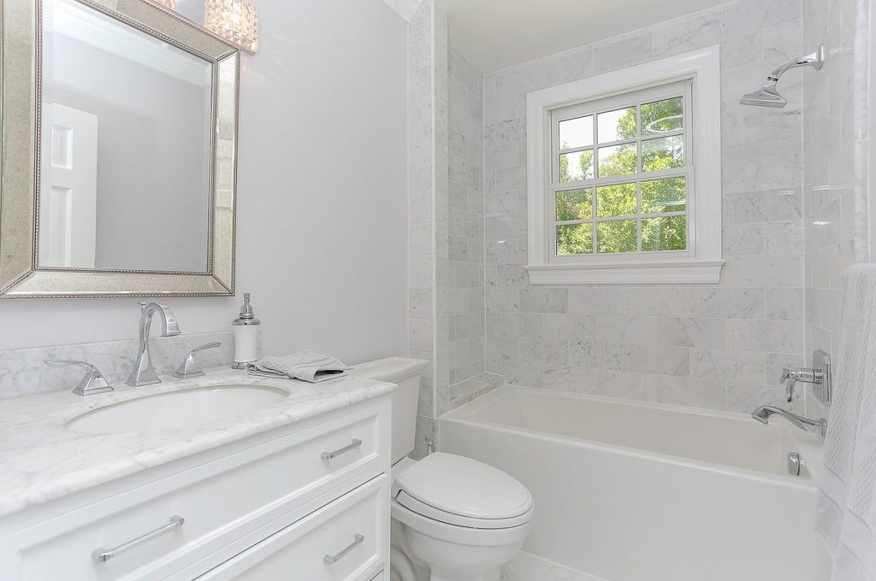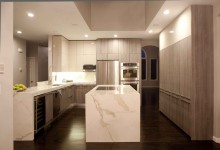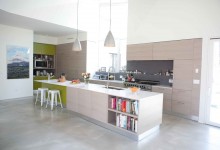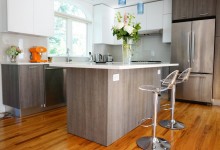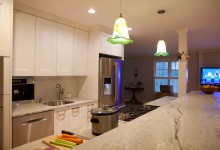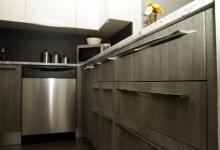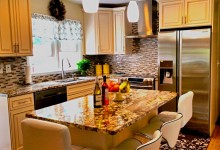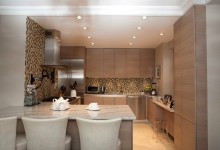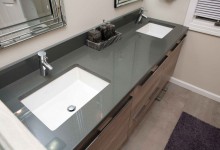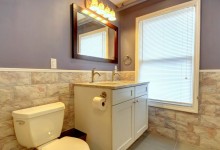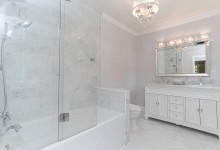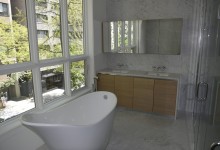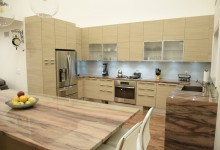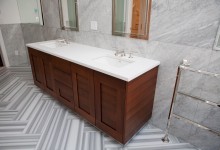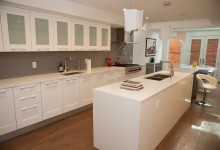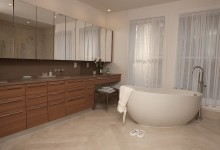Project Description
Stunning house that has had an up-to-the-minute sensational Kitchen Renovation. Fabulous kitchen with huge kitchen island and a welcoming family and dining room. Equipped with customized kitchen appliances panels that blend the kitchen into a graceful space. High wall glass, white kitchen cabinets with shelves and added trim with crown molding are the final exquisite touch that made this project a master peace of kitchens. We have incorporated same line of bathroom vanity cabinets as the kitchen cabinetry to create universal look throughout the property. Another kitchen remodel accomplished by Alto Kitchens in high end market of Fairfield County, Greenwich, Connecticut on time and within budget.

